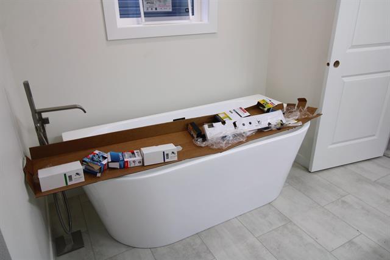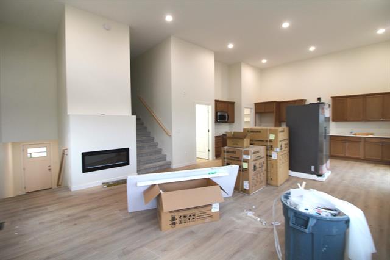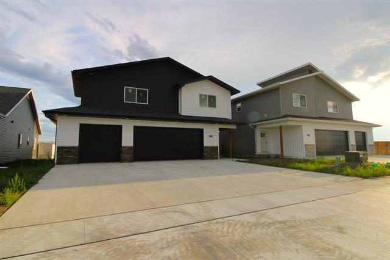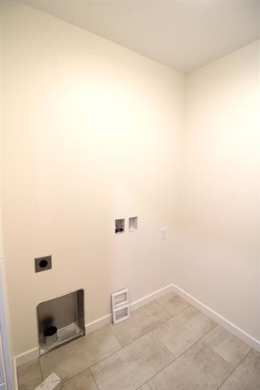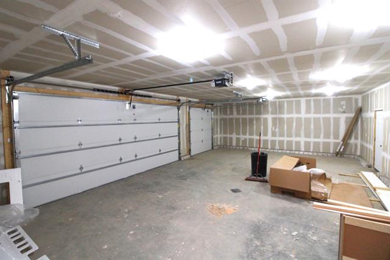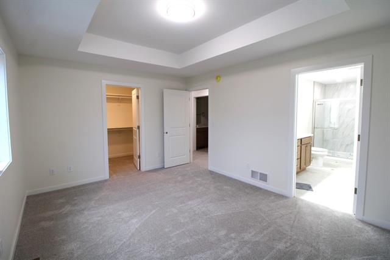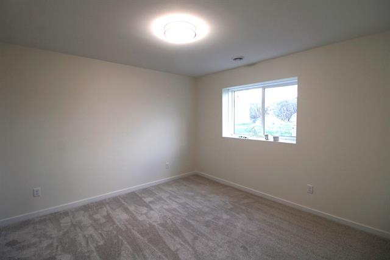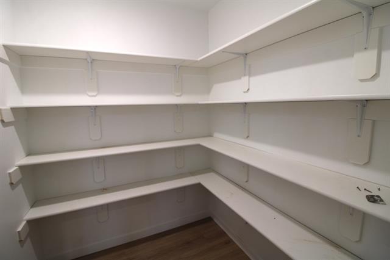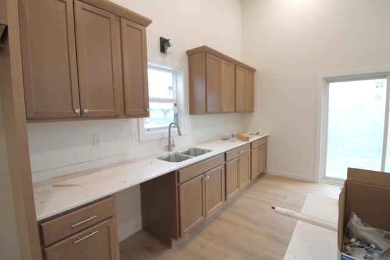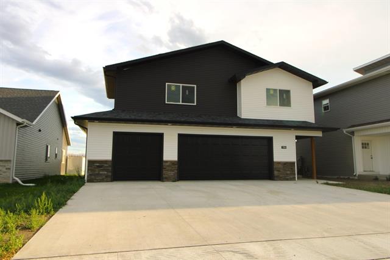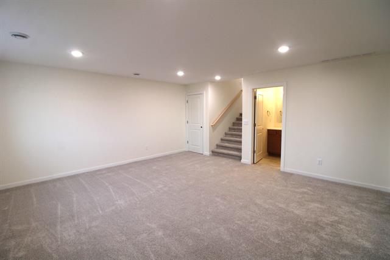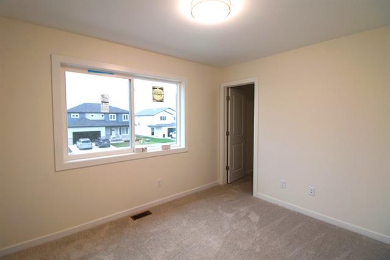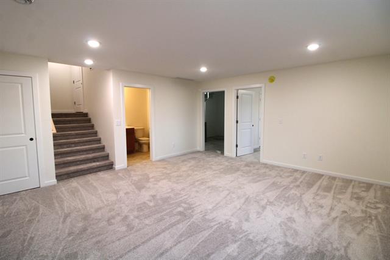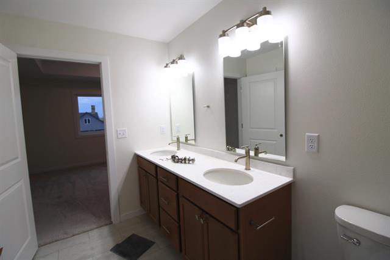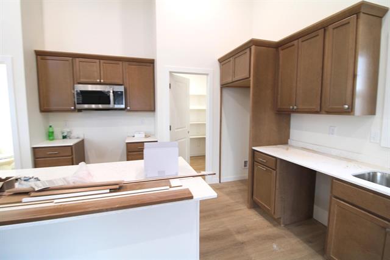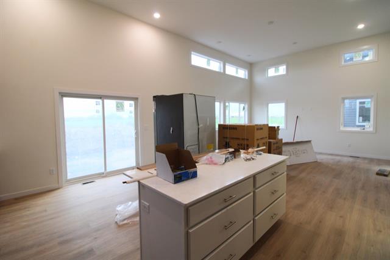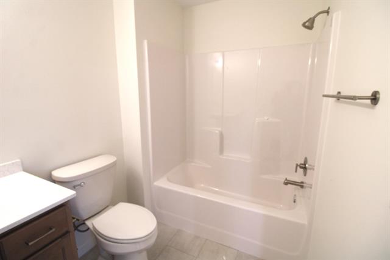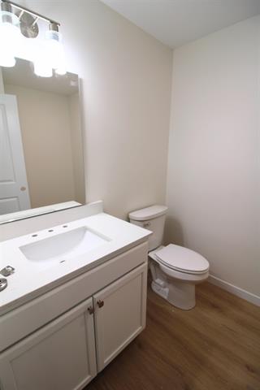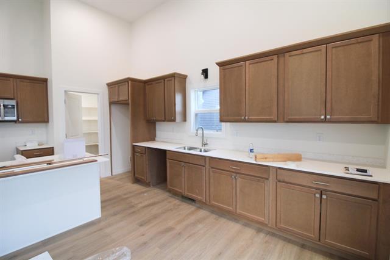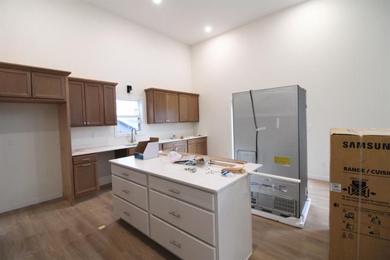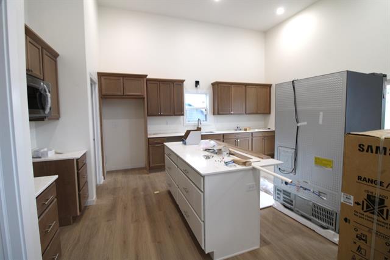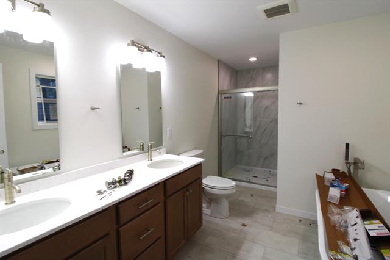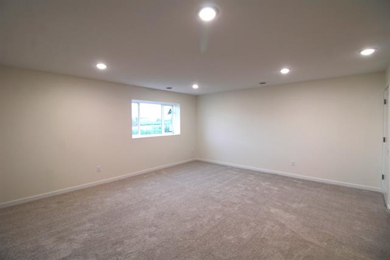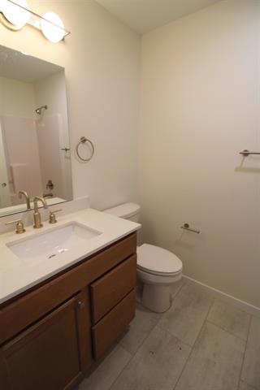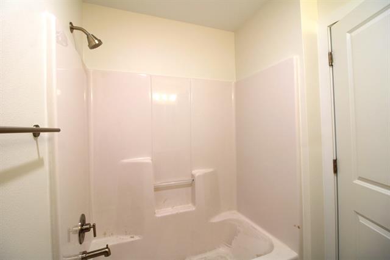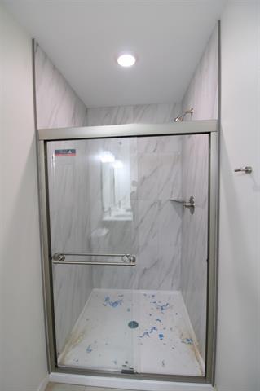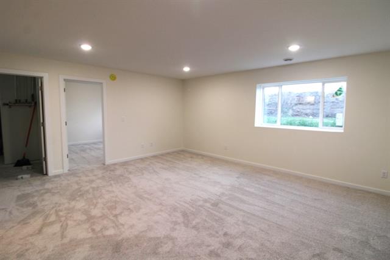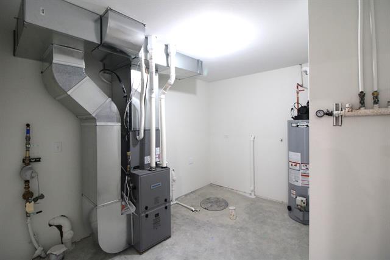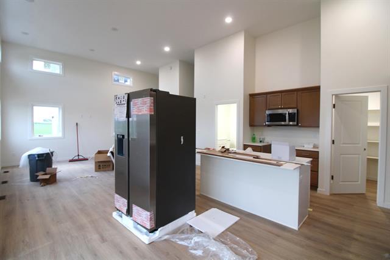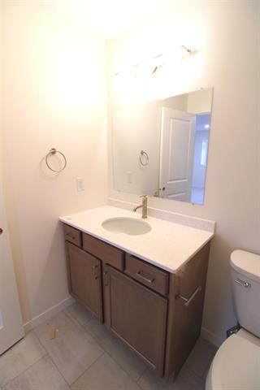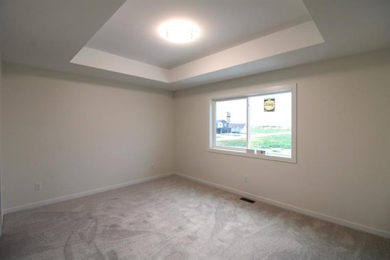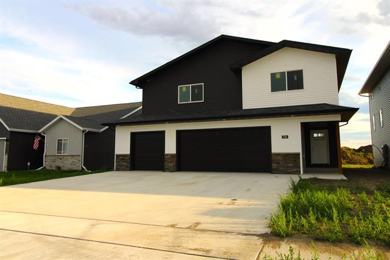
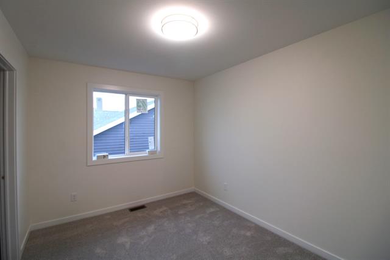
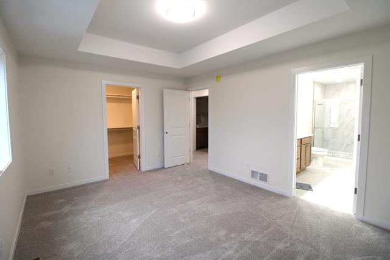 More
MorePardon our mess while we're building dreams! Discover your ideal lifestyle with this stunning new construction home located in the coveted Silver Springs Development.
Combining modern style and functionality, this beautifully designed home offers ultimate comfort. The welcoming foyer flows seamlessly into the spacious main and lower level living areas. The open-concept kitchen, living, and dining spaces are illuminated by natural light pouring through vaulted ceilings and large windows. The gourmet kitchen features high-end cabinetry, stainless steel appliances, a generous corner pantry, custom countertops, and an expansive island perfect for gatherings. A convenient 1/2 bath is on the main floor. The luxurious master suite includes a spa-like en-suite with dual vanities, a soaking tub, a large tiled shower, and a walk-in closet. Two additional bedrooms, a full guest bath with custom countertops, a hallway linen closet, and laundry hookups!. The lower level offers a second living area with daylight windows, a fourth bedroom, and a third bathroom with matching custom finishes. The triple garage adds convenience and ample storage.
Situated on Surrey's west side, this home offers easy access to Minot's amenities while providing the serenity of small-town living.
Contact us to arrange a showing. Some pictures of a previous model used. Specifics may vary and may be subject to change.


