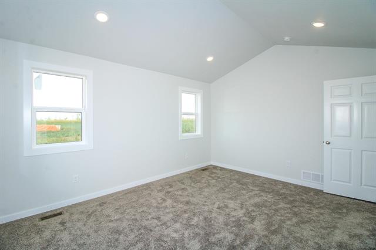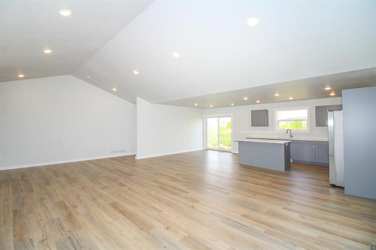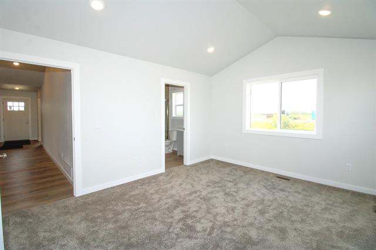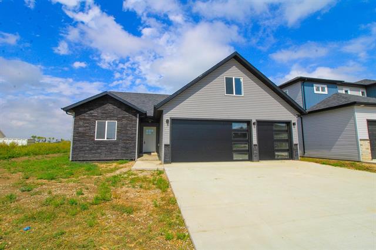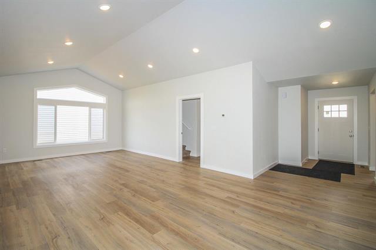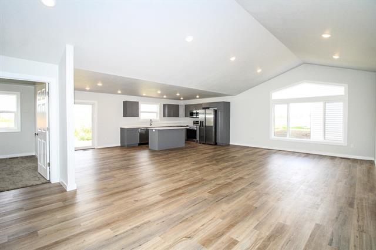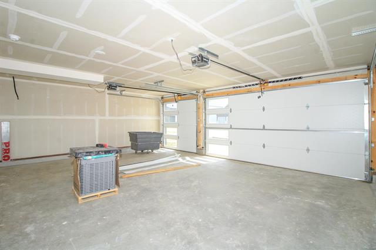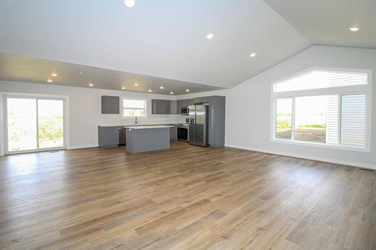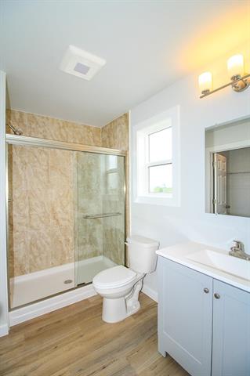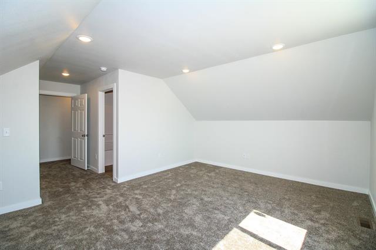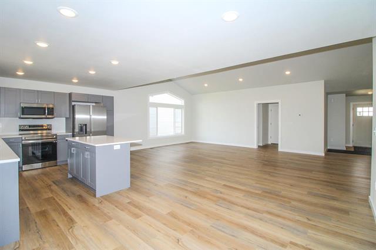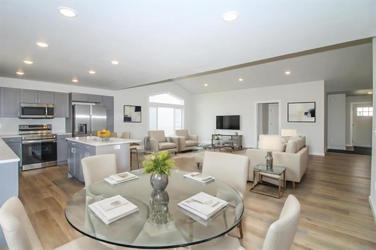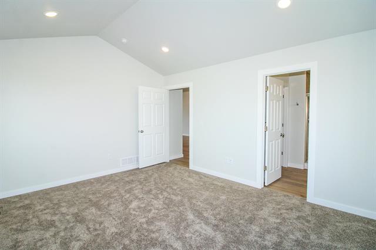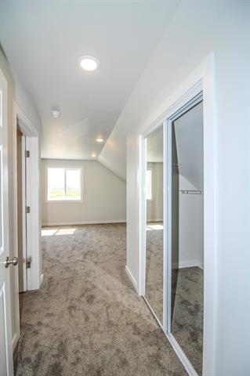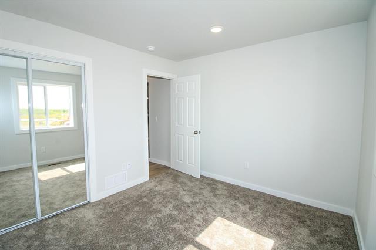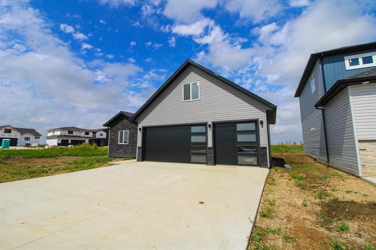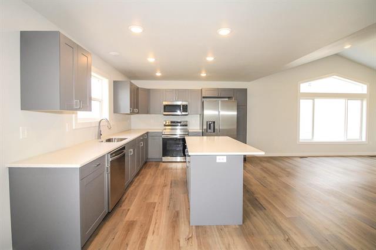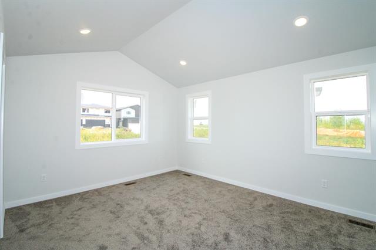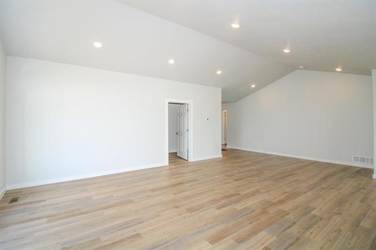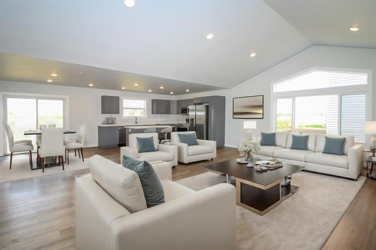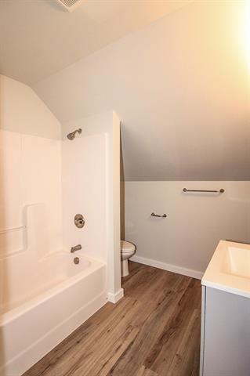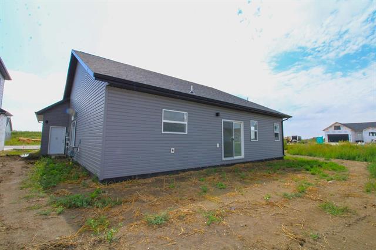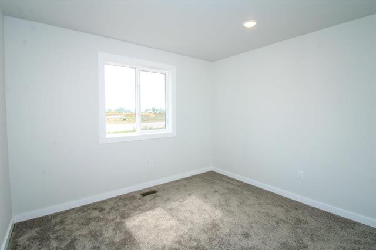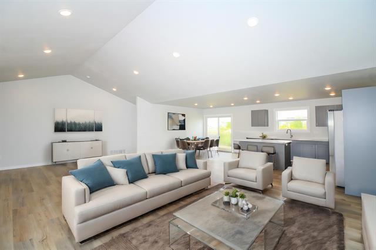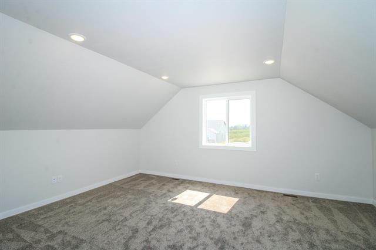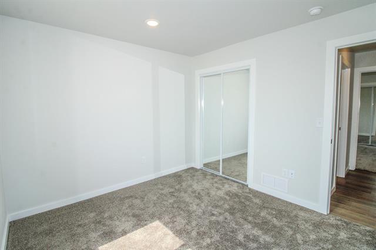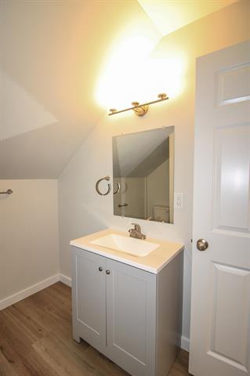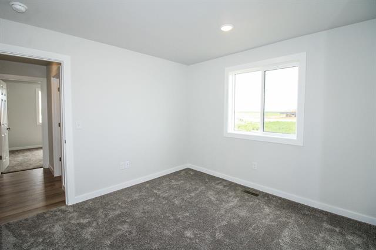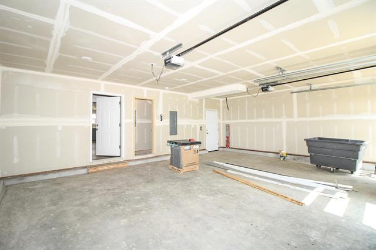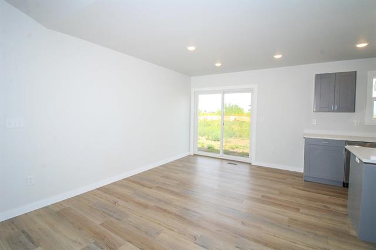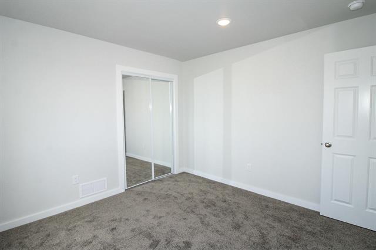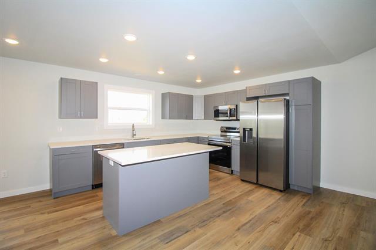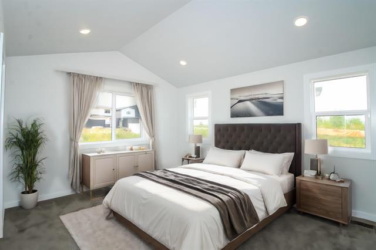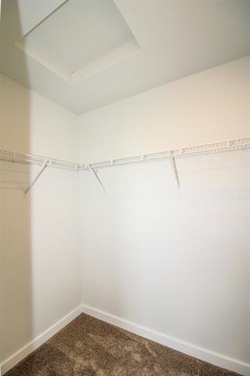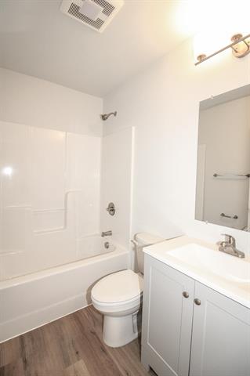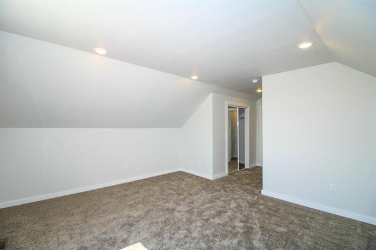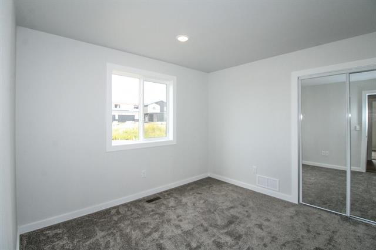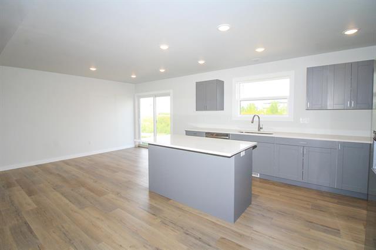Absolutely captivating!
Welcome to this stunning Silver Springs home that blends elegance with functionality. Step into the open concept living area, where vaulted ceilings and expansive windows flood the space with natural light, creating a warm, inviting atmosphere perfect for relaxation or entertaining. The kitchen is a culinary dream, boasting ample cabinets, glistening quartz countertops, and a spacious island. Top-tier stainless steel appliances make this kitchen a hub for any cooking enthusiast. The adjacent dining room offers easy access to the backyard, perfect for indoor-outdoor living. The main floor features a luxurious master suite with an En suite bathroom and a spacious walk-in closet. Two additional bedrooms and a full bathroom provide comfort and convenience. The laundry room, with direct access to the three-car garage, adds a practical touch. Upstairs, discover a versatile loft area with a full bathroom and a large closet. This space can be a fourth bedroom, a serene retreat, or a creative escape – the choice is yours!
Act fast – homes like this don't stay on the market long! Reach out and seize the opportunity to explore the unmatched charm of this Silver Springs gem.
Agent Remarks
Contact us to arrange a showing.
General
- City: Surrey
- Zip: 58785
- Style: 1.5
- # of acres: 0.150
- # of baths: 3.00
- 1/2 bath 1 level: 1 Level
- 1/2 bath 1 size/comments:
- 1/2 bath 2 level: 1/2 Bath 2 Level
- 1/2 bath 2 size/comments:
- 1/2 bath 3 level: 1/2 Bath 3 Level
- 1/2 bath 3 size/comments:
- 3/4 bath 1 level: 1 Level
- 3/4 bath 1 size/comments:
- 3/4 bath 2 level: 3/4 Bath 2 Level
- 3/4 bath 2 size/comments:
- 3/4 bath 3 level: 3/4 Bath 3 Level
- 3/4 bath 3 size/comments:
- Seller concession:
- Additional comments 2:
- Additional comments 3:
- Age: New Construction
- Approx sq ft above ground: 1501-2000
- Bedroom 2 level: Main
- Bedroom 2 size/comments: Good Sized
- Bedroom 3 level: Main
- Bedroom 3 size/comments: Good Sized
- Bedroom 4 level: Upper
- Bedroom 4 size/comments: Spacious
- Days on market: 75
- Dining room level: Main
- Dining room size/comments: Access to sliding door
- Financing terms: VA, FHA, Cash or Conventional
- Fireplace y/n:
- Flooded: No
- Full bath 1 level: Main
- Full bath 1 size/comments: Guest
- Full bath 2 level: Main
- Full bath 2 size/comments: Owner Suite
- Full bath 3 level: Upper
- Full bath 3 size/comments: 2nd Owner Suite
- Garage 1: A3
- Garage 2: None
- Garage size:
- General date: 7/20/2024
- Kitchen level: Main
- Kitchen size/comments: Pantry
- Legal: Lot 2 Surrey S41 A=0.15
- Listing date: 7/20/2024
- Living room level: Main
- Living room size/comments: Open Concept
- Lot size: 0.15
- Primary bed size/comments: Recessed Ceilings
- Primary bedroom level: Main
- Occupied by:
- Price: $378,500
- School district: Surrey
- Sq ft above ground: 2000
- Sq ft below grade: 0
- Status: Active
- Total sq ft: 2,000
- Year built: 2024
- Zoning: R1
Features
- Exterior: Porch
- Driveway: Concrete
- Foundation: Concrete
- Garage: Opener, Lights
- Heat: Forced Air, Natural Gas
- Air conditioning: Central
- Appliances: Microwave, Dishwasher, Refrigerator, Range/Oven
- Basement: Crawl
- Water: City
- Sewer: City
- Siding: Vinyl
- Roof type: Asphalt
- Flooring: Carpet, Other
Financial
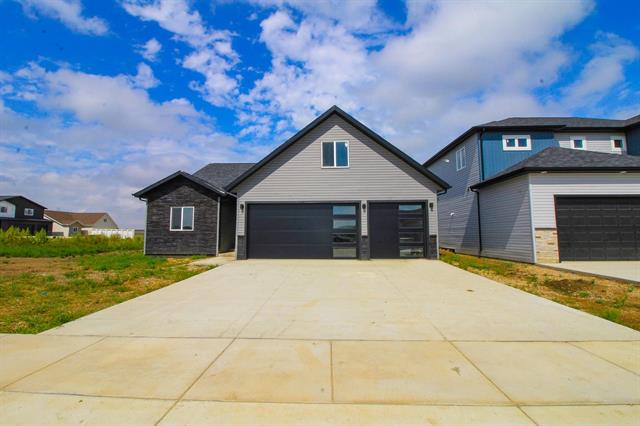
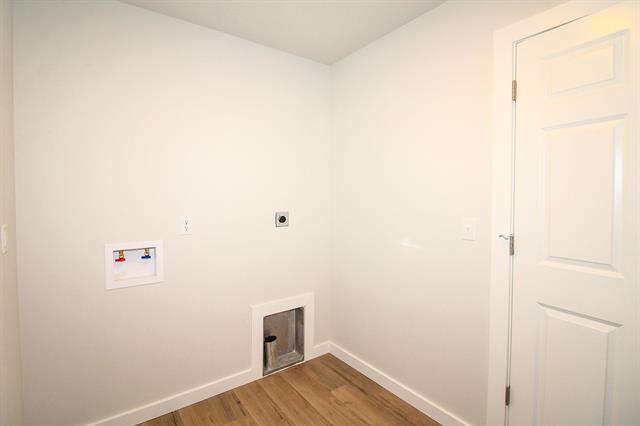
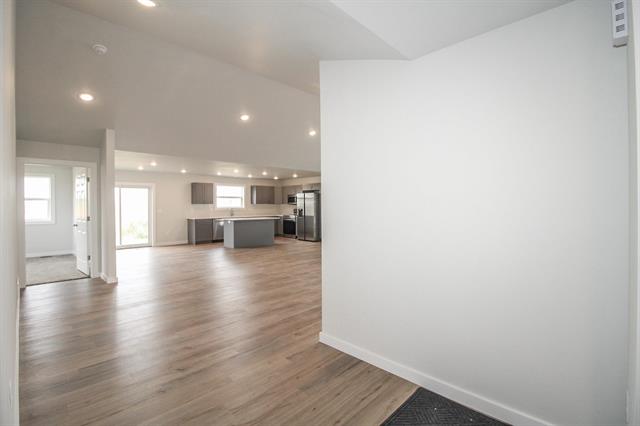 More
More

