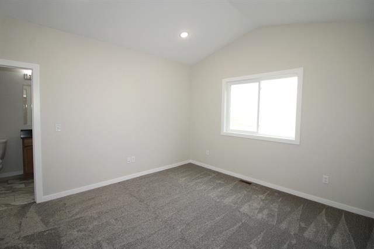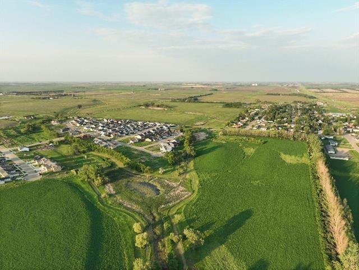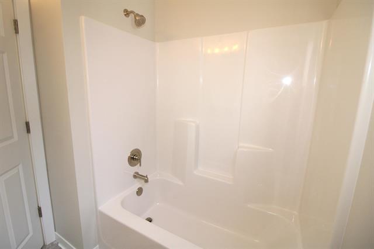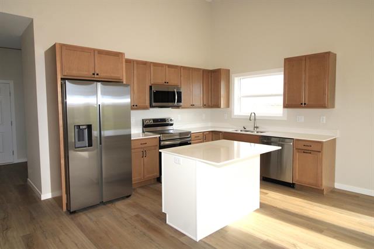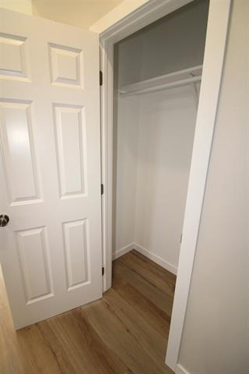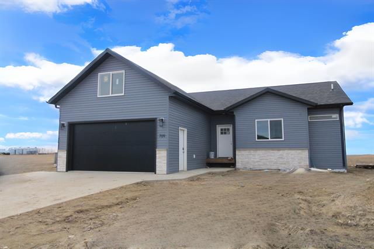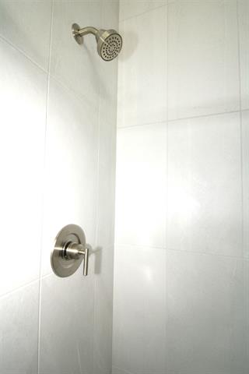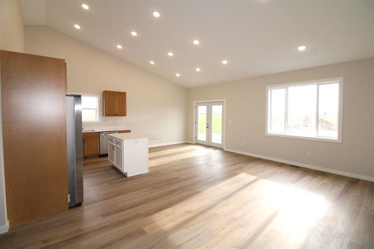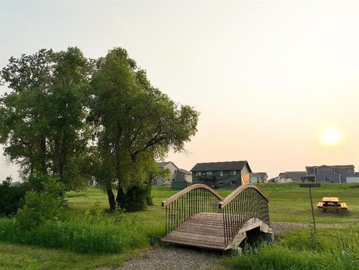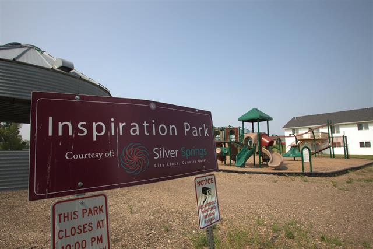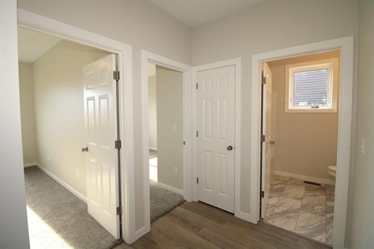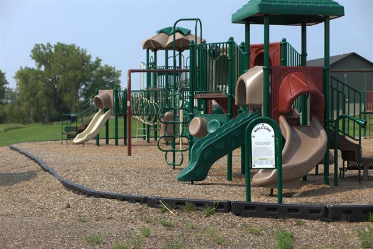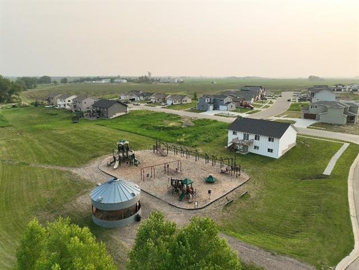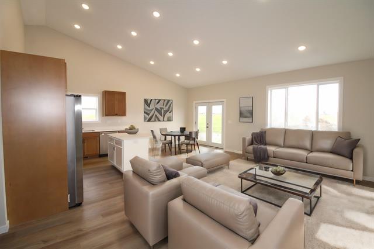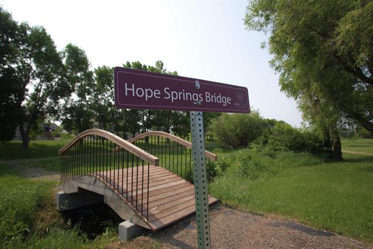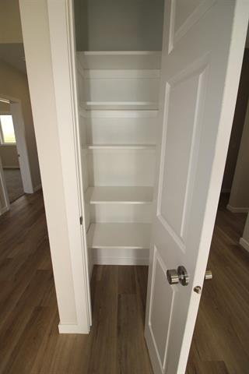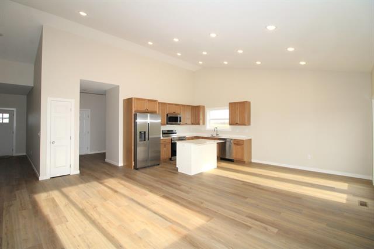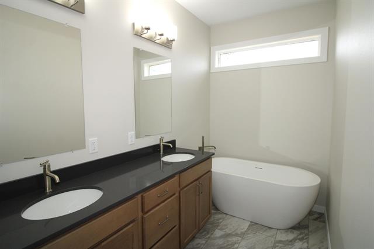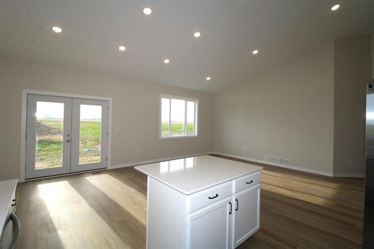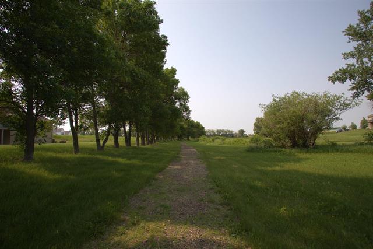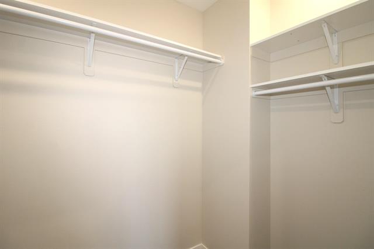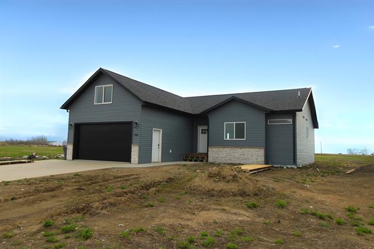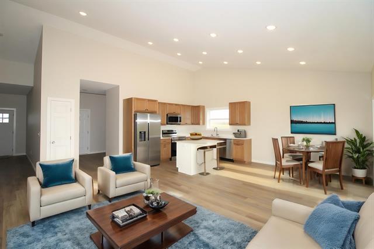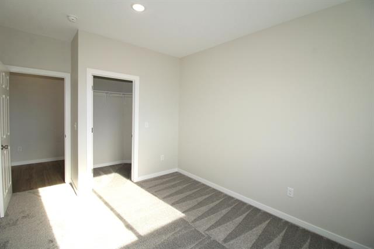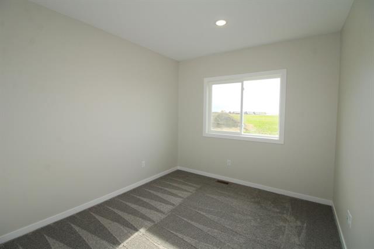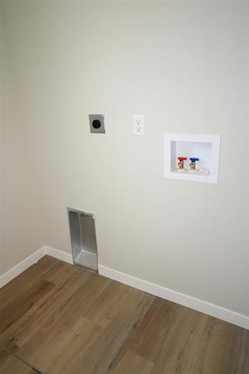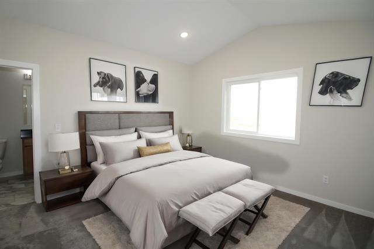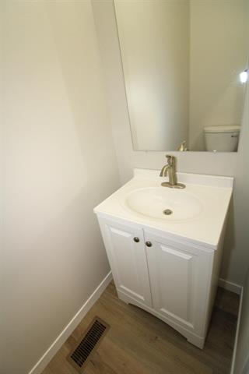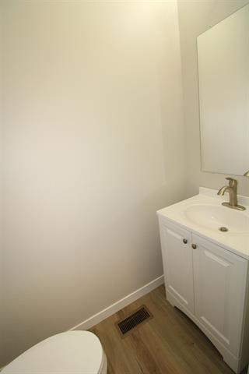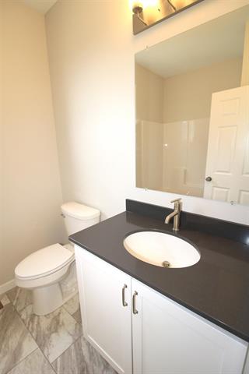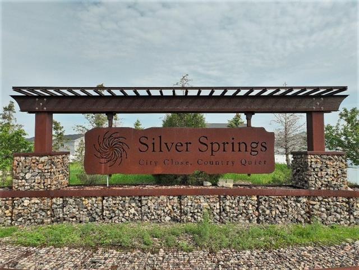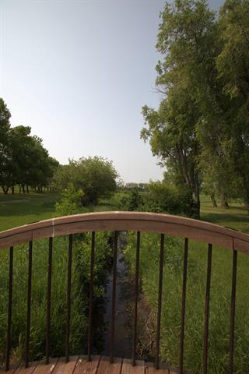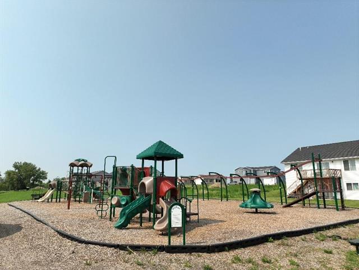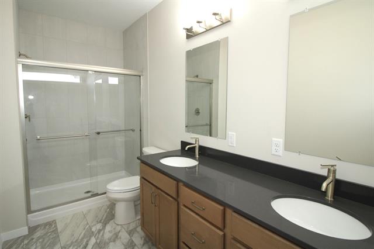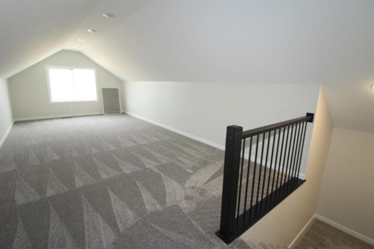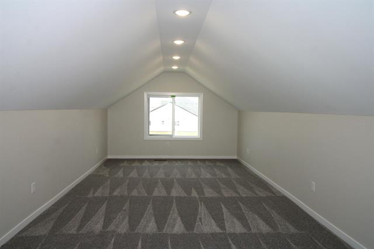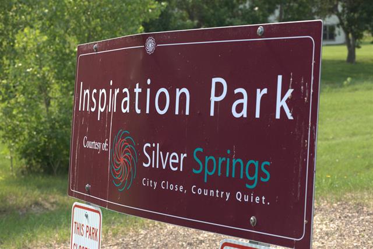Discover the epitome of luxury living in this meticulously crafted new construction home. The main floor seamlessly integrates living, dining, and kitchen spaces, offering stone countertops, custom cabinetry, and an island. Retreat to the owner's suite with a lavishEn-suite featuring a walk-in closet and a master bath that includes a soaking tub and tiled shower. Additional bedrooms boast natural light and a guest bathroom with stone countertops.
Enjoy the community amenities of Silver Springs, including parks, playgrounds, walking trails, BBQ pits, and lush landscaping. Experience luxury, convenience, and community in one exceptional package.
Agent Remarks
Please contact us to arrange a showing.
General
- City: Surrey
- Zip: 58701
- Style: 1
- Garage capacity: 2
- # of acres: 0.160
- # of baths: 2.50
- # of fireplaces: 0
- 1/2 bath 1 level: Main
- 1/2 bath 1 size/comments:
- 1/2 bath 2 level:
- 1/2 bath 2 size/comments:
- 1/2 bath 3 level:
- 1/2 bath 3 size/comments:
- 3/4 bath 1 level: Main
- 3/4 bath 1 size/comments:
- 3/4 bath 2 level:
- 3/4 bath 2 size/comments:
- 3/4 bath 3 level:
- 3/4 bath 3 size/comments:
- Seller concession:
- Additional comments 2:
- Additional comments 3:
- Age: New Construction
- Approx sq ft above ground: 2001-3000
- Bedroom 2 level: Main
- Bedroom 2 size/comments:
- Bedroom 3 level: Main
- Bedroom 3 size/comments:
- Bedroom 4 level:
- Bedroom 4 size/comments:
- Bedroom 5 level:
- Bedroom 5 size/comments:
- Bedroom 6 level:
- Bedroom 6 size/comments:
- Days on market: 177
- Development:
- Dining room level: Main
- Dining room size/comments:
- Directions:
- Family room level: Upper
- Family room size/comments:
- Financing terms: VA, FHA, Cash or Conventional
- Fireplace Y/N: No
- Flooded: No
- Full bath 1 level: Main
- Full bath 1 size/comments:
- Full bath 2 level: Main
- Full bath 2 size/comments:
- Full bath 3 level:
- Full bath 3 size/comments:
- Garage 1: A2
- Garage 2: A2
- Garage size: 517 sq. ft
- General date: 4/9/2024
- House size:
- Kitchen level: Main
- Kitchen size/comments:
- Laundry level: Main
- Laundry size/comments:
- Legal: SILVER SPRINGS 3RD ADDITION BLOCK 1 LOT 13 SURREY-S41 A=0.16
- Listing date: 4/9/2024
- Living room level: Main
- Living room size/comments: Open Floor Plan
- Lot size: 0.16
- Primary bed size/comments: En Suite and WIC
- Primary bedroom level: Main
- Occupied by:
- Other level:
- Other size/comments:
- Price: $384,900
- School district: Surrey
- Sq ft above ground: 2113
- Sq ft below grade: 0
- Status: ACTIVE
- Total sq ft: 2,113
- Year built: 2024
- Zoning: R1
Features
- Exterior: Porch
- Driveway: Concrete
- Foundation: Concrete
- Garage: Opener, Lights
- Heat: Forced Air, Natural Gas
- Air Conditioning: Central
- Appliances: Microwave, Dishwasher, Refrigerator, Range/Oven
- Basement: Crawl
- Water: City
- Sewer: City
- Siding: Vinyl
- Roof Type: Asphalt
- Flooring: Carpet, Other
Financial
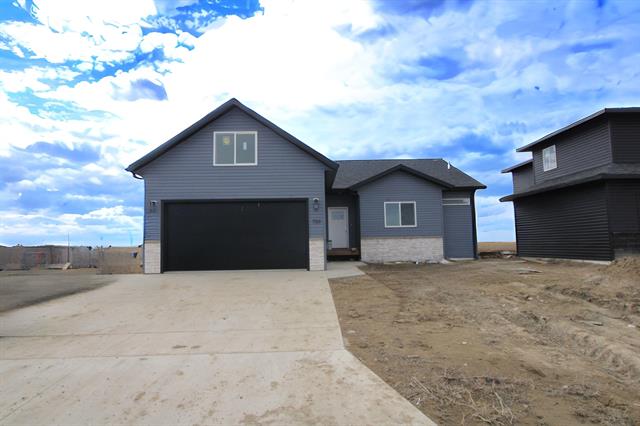
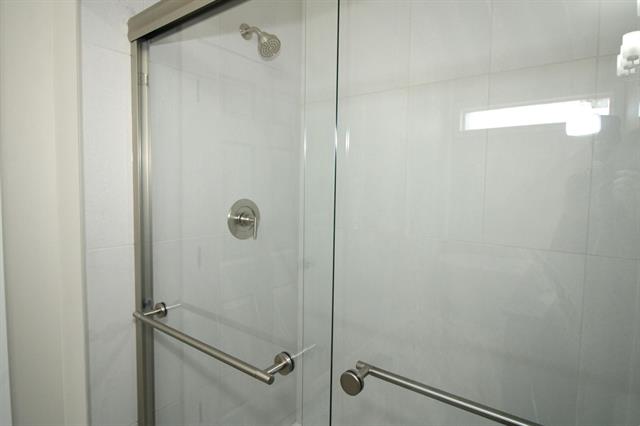
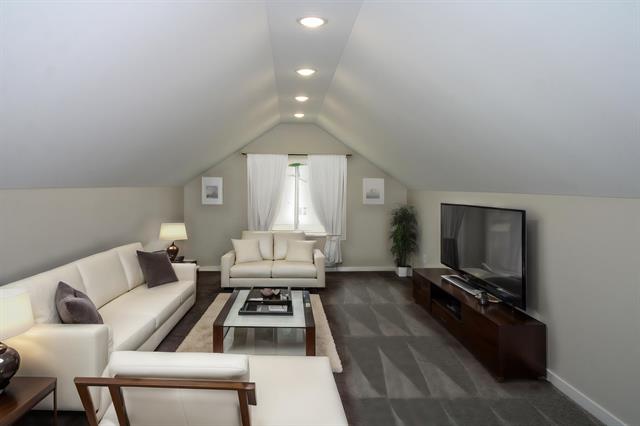 More
More

