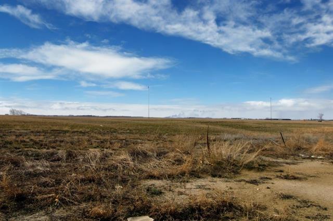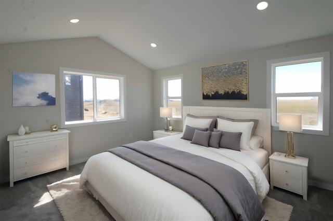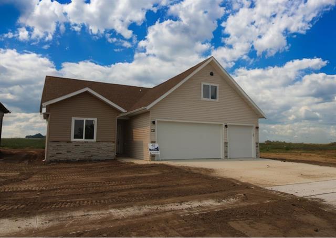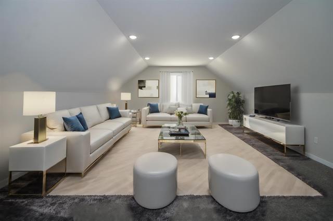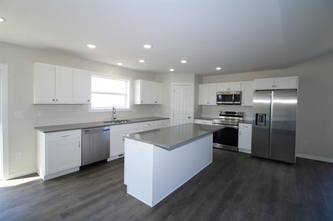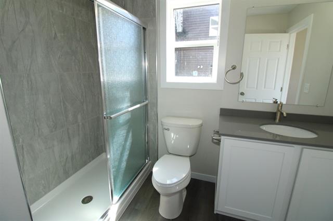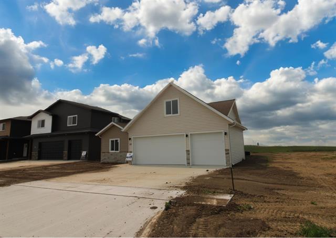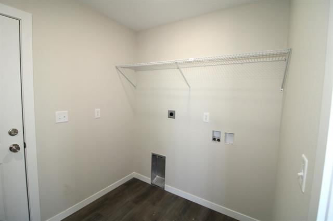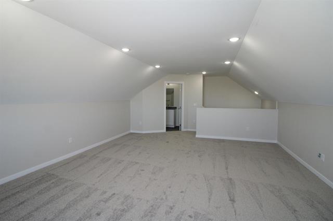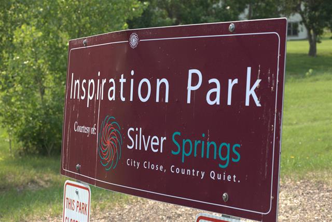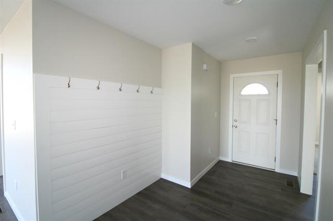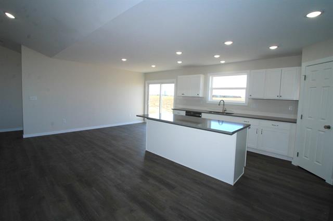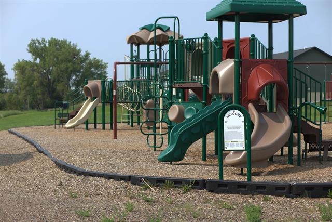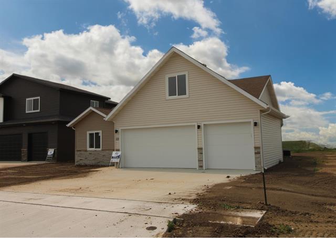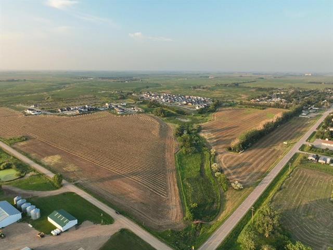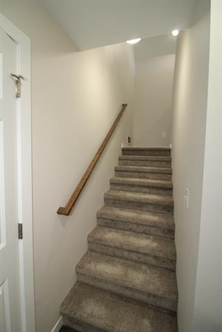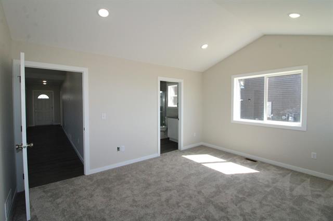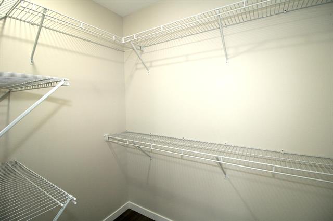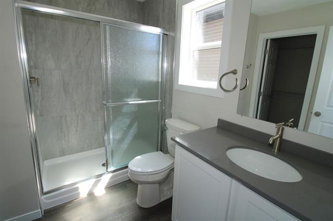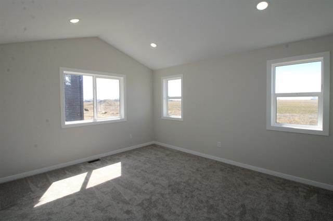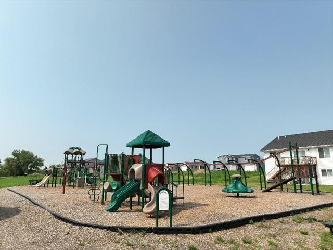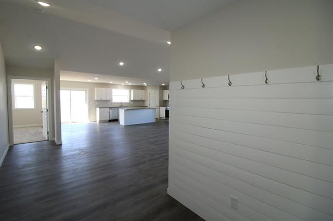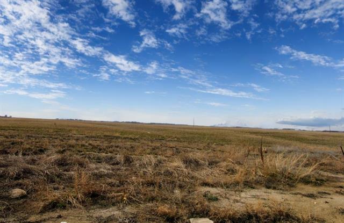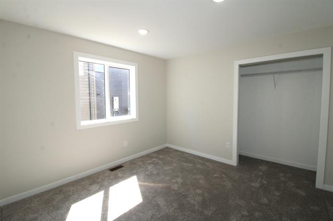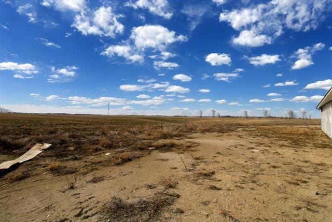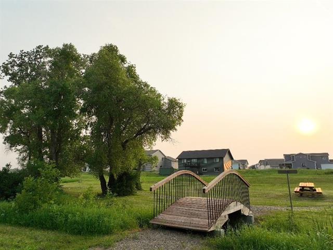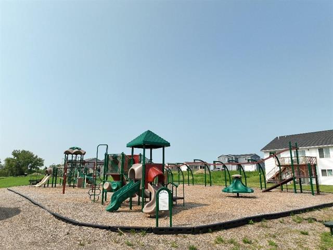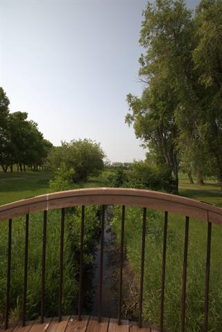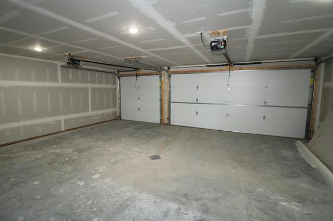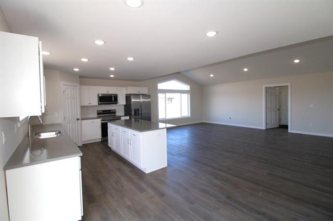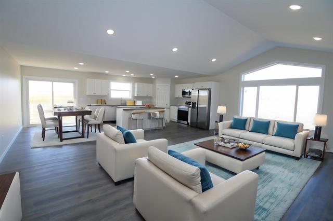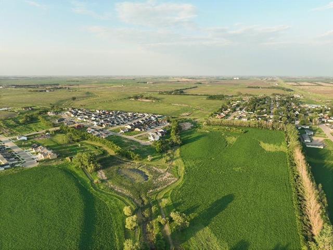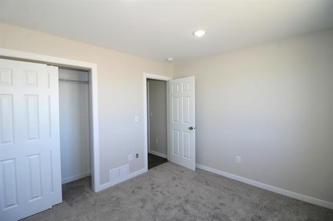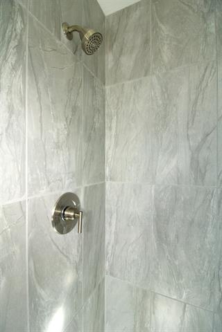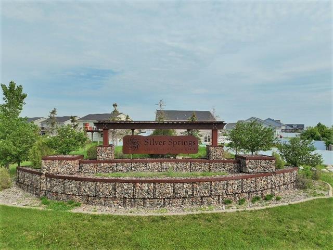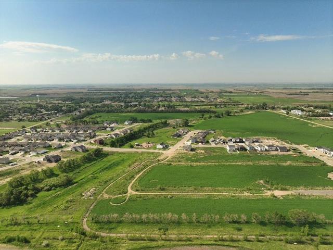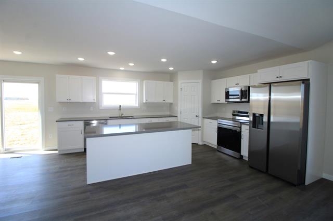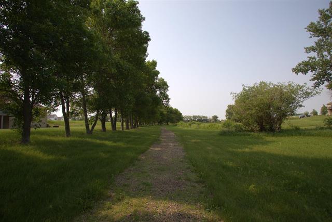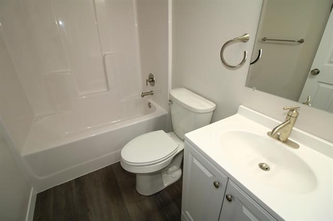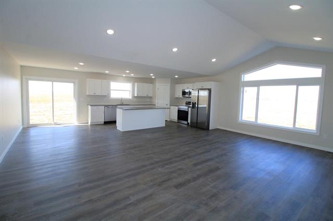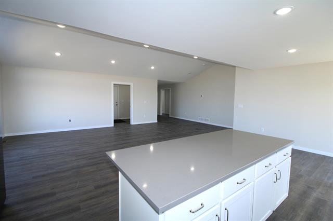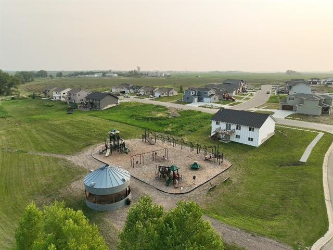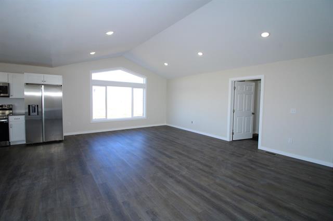Welcome to this stunning home in Silver Springs, where elegance meets practicality. The main living area features soaring vaulted ceilings that fill the space with natural light, creating a warm and inviting atmosphere. The kitchen, a chef’s dream, boasts ample storage, gleaming stone countertops, a spacious island, and top-of-the-line stainless-steel appliances. The open floor plan seamlessly connects the kitchen to the dining room, which offers easy access to the backyard for effortless indoor-outdoor living.The main floor includes a luxurious master retreat with an en suite bathroom and walk-in closet, as well as two additional bedrooms and a full bathroom. Upstairs, the versatile loft area can serve as a fourth bedroom, creative space, or private sanctuary.
Don’t miss the chance to experience the unmatched charm and potential of this home.
Agent Remarks
Contact us to arrange a showing.
General
- City: Surrey
- Zip: 58785
- Style: 1
- Garage capacity: 3
- # of acres: 0.160
- # of baths: 3.00
- Age: New Construction
- Approx sq ft above ground: 1501-2000
- Bedroom 2 level: Main
- Bedroom 4 level: Upper
- Bedroom 4 size/comments: Nonconforming
- Days on market: 21
- Dining room level: Main
- Dining room size/comments: Access to backyard
- Flooded: No
- Full bath 1 level: Main
- Full bath 1 size/comments: Full Guest
- Full bath 2 level: Main
- Full bath 2 size/comments: Master Suite
- Full bath 3 level: Upper
- Full bath 3 size/comments: Full
- Kitchen level: Main
- Kitchen size/comments: Custom Kitchen
- Listing date: 9/12/2024
- Living room level: Main
- Living room size/comments: Open Concept
- Lot size: 0.16
- Price: $379,900
- School district: Surrey
- Sq ft above ground: 2000
- Status: ACTIVE
- Total sq ft: 2,000
- Year built: 2024
- Zoning: R1
Features
- Exterior: Porch
- Driveway: Concrete
- Foundation: Concrete
- Garage: Opener Lights
- Heat: Forced Air Natural Gas
- Air conditioning: Central
- Appliances: Microwave, Dishwasher, Refrigerator, Range/Oven
- Basement: Crawl
- Water: City
- Sewer: City
- Siding: Vinyl
- Roof type: Asphalt
- Flooring: Carpet, Laminate
Financial
- Tax year: 2023
- Taxes: TBD
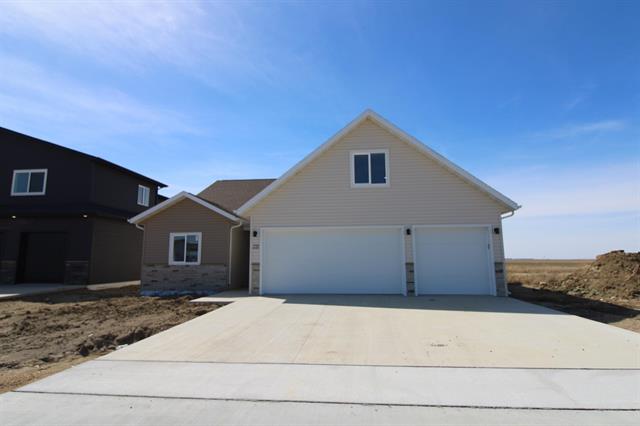
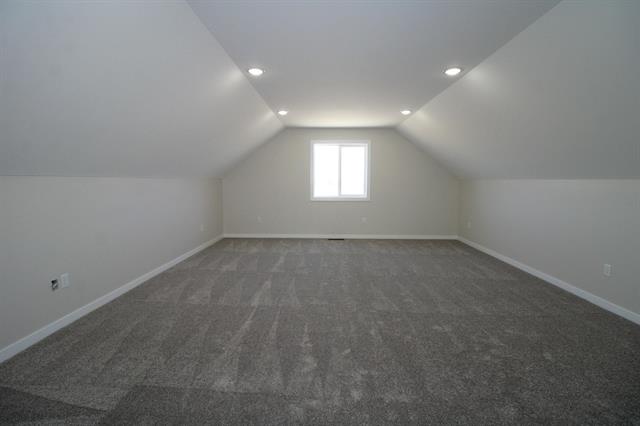
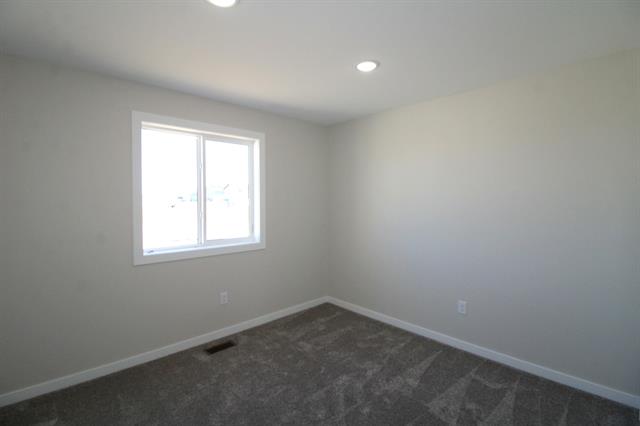 More
More

